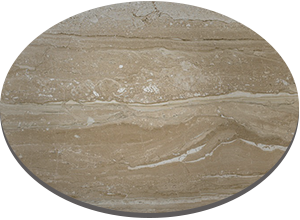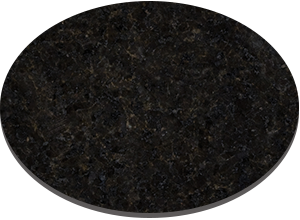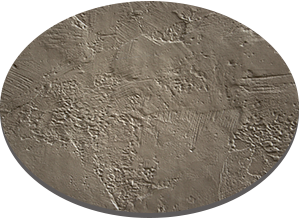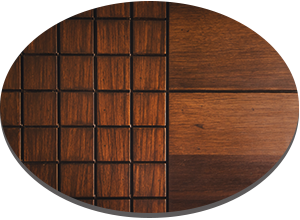FLOOR
The total built up area Is 8500 sq. ft.
The ground floor consists of a living room, dinning, pooja room, kitchen and a guest room. Double-height windows in the dining area allow for this vertical site to feel more spacious whilst letting in plenty of natural light.

The first floor comprises of two bedrooms which were designed for a five year old girl and client’s parents. The metal staircase acts as a great connector between the floors and the passage between both the rooms overlooks the dining space.

The second floor houses the master bedroom along with a private study area which in turn leads to an open terrace garden.
The master bedroom is completely white with hints of pastel green used in soft furnishings and accessories.




