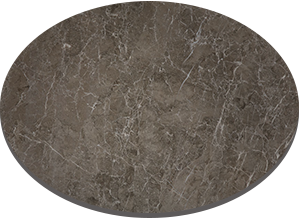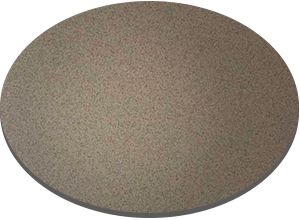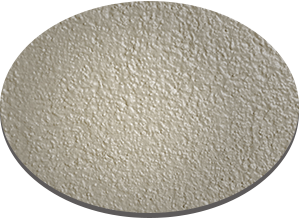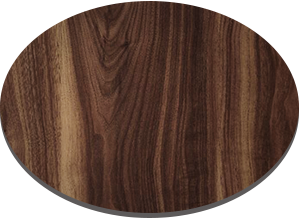MARBLE
The Space has window-openings on the south-west sides.
Keeping in mind the glare and the sharp sunlight, the cabins with glass partitions were planned to be on the south-west side whilst the staff area is in the center of the space so as to allow maximum amount of natural light to come in.




